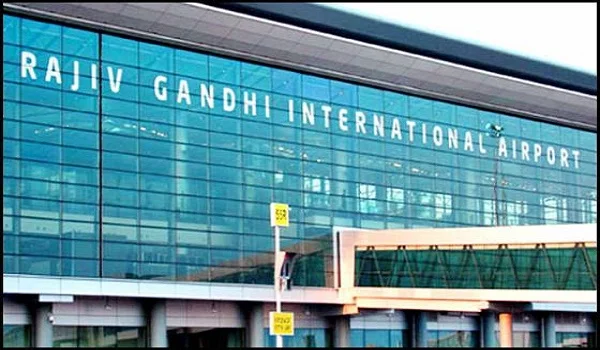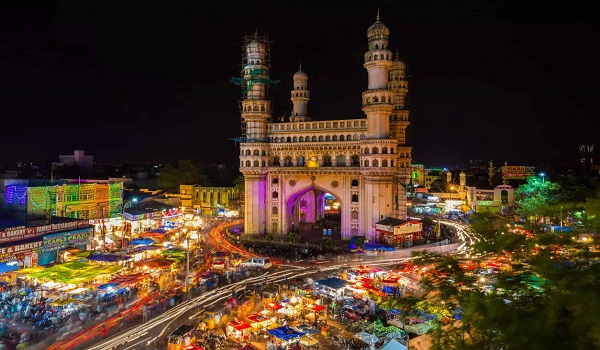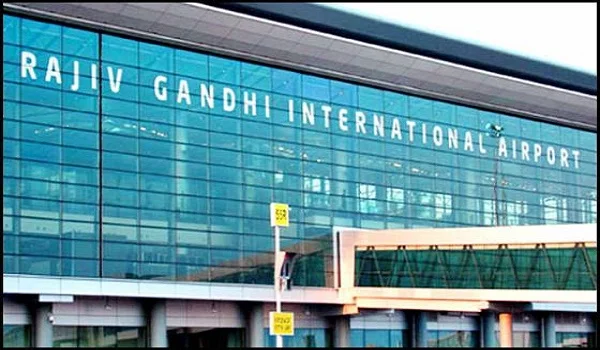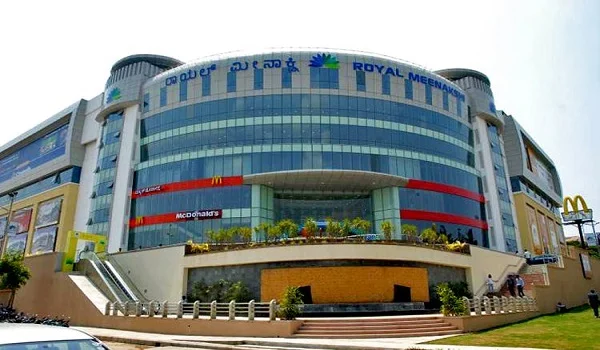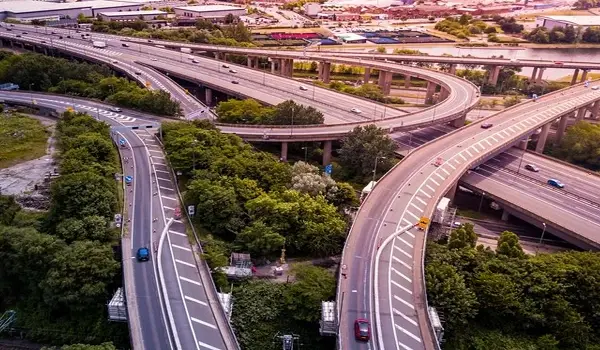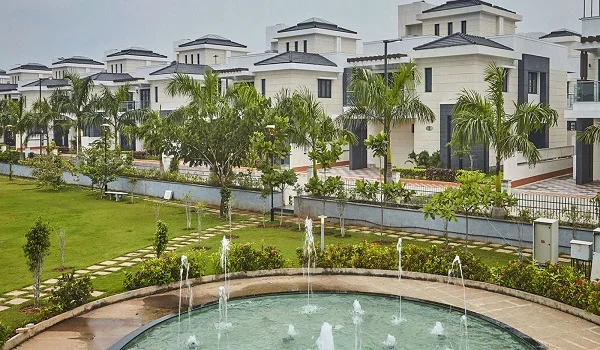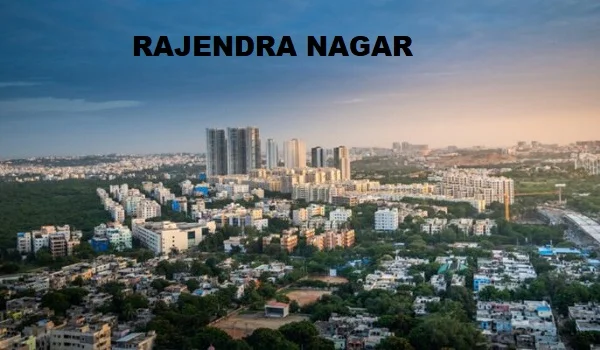Prestige Spring Heights Brochure PDF Download
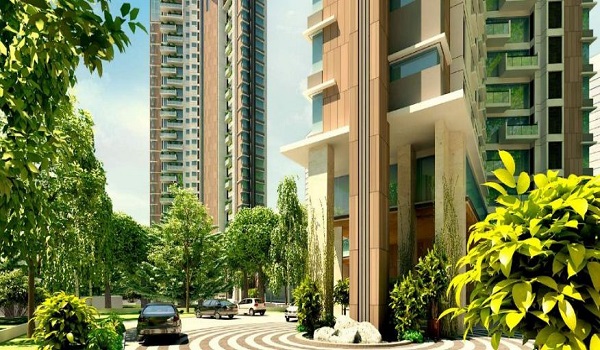
Prestige Spring Heights Brochure gives details about the project location, clubhouse, photos, specifications, floor plan, price list, master plan, amenities, towers, and builder's contact details.
A brochure PDF is a document containing all related project information. It gives a complete valuation of the project with images. It provides clear details about the complete pricing and all special discounts.
The brochure is designed for a better understanding of all the aspects of Prestige Spring Heights for buyers. It distinguishes the project from all other projects by providing an overview of the benefits, costs, features, and other pertinent information. Beautiful pictures of the exteriors, grounds, apartments, clubhouse, pool, amenities, and interiors are shown.
With its strategic location in Budvel in Rajendra Nagar, the project enjoys being in one of South Hyderabad’s most sought-after areas. This prime location provides good connectivity to major parts of Hyderabad and the city’s prominent IT parks, making it the best choice for potential investors.
This pre launch Prestige Apartment brochure contains major features of the project Prestige Spring Heights, such as the price, master plan, amenities, specifications, floor plans, and location details. It showcases a thoughtfully planned gated community project spread across 10 acres, featuring 4 towers, each with 4B+G+35 floors. It contains a graphical 3D floor plan representation of 3 and 4 BHK spacious apartments with stairs, windows, and doors.
Below are the complete details that are shown in this project brochure,
- Project Location: Complete information on Rajendra Nagar and nearby places. It also shows District: South Hyderabad, and its Pin Code: 500030
- Total Area: The whole area of the project is over 10 acres with 1656 outstanding apartments of 3 and 4 bedrooms.
- Launch of the project: 30 March 2025
- Possession of the project: End of March 2030
- Builder Details: Detailed information about the well-known builder “Prestige Group.”
- RERA number: P02400009416
- Floor Plan of the project: The floor plan of the project consists of 3 and 4 BHK apartments layout from 1576 sq. ft. to 3051 sq. ft.
- Master Plan: The master plan shows the complete project's area, which is over 10 acres, along with 4 towers, 40+ modern amenities, and a vast clubhouse of over 50,000 sq ft.
- Contact Information: “Prestige Group” complete Contact details for booking any units in the project, attractive discounts that are available when booking, and free site visits.
- Specification: It provides clear details of the materials that are used for plumbing fittings, electrical fittings, doors, and windows.
The brochure has clear details about the Common areas that have to be used,
| Work | Is Applicable? | Area (Sq Mt) |
| Electricity | Yes | 200.0 |
| Outdoor Sports feature | No | - |
| Indoor sports feature | No | - |
| Swimming Pools | No | - |
| Smart home | No | - |
| CCTV | No | - |
| Community Hall | No | - |
| Gym | No | - |
| Parks | Yes | 10,590.0 |
| Power Backup | No | - |
| Piped Gas | No | - |
| Water | Yes | 205.0 |
| AC | No | - |
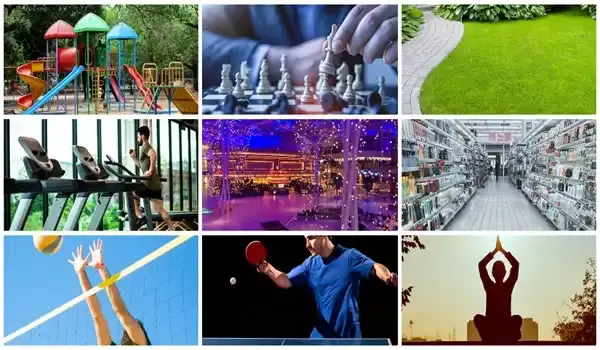
The brochure shows a clear list of amenities that are offered in this project. It also has bright images of all the modern features, and it shows where the modern features will be placed inside the project.
The list of amenities includes
- Children’s Play Area
- Tot Lot
- Skating Arena
- Basketball Court
- Tennis Court
- Kids’ Pool
- Sand Pit
- Rock Climbing Wall
- Lawn
- Outdoor Gym
- Orchards
- Butterfly Park
- Pet Park
- Tree House
- Outdoor Working Pods
- Star Gazing Area
- Hammock Area
- Swimming Pool
- Cricket Practice Net
- Open Playground
- Volleyball Court
It also shows the big clubhouse that is over 50,000 sq ft with G+2 upper floors that have modern amenities like party halls, a spa, a library, a pool, a gym, a dance room, etc.
The brochure clearly explains the price breakup for an apartment, the total payment schedule, and the cost sheet of each unit. The starting price for the flats is INR 1.35 Crores, according to the Prestige Spring Heights Brochure PDF. The price of the apartment will go up to INR 2.52 Crores onwards. The payment method and options, names of partner banks, and complete loan procedure are clearly mentioned in the project brochure.
Prestige Group’s thoughtful design is apparent in each aspect of the project. The photos show the planned layout and attention to detail in choosing materials and finishes. The brochure has detailed information about all houses in the project with clear HD photographs. The photos highlight the outstanding entrance and the elegance.
Buyers can see the light exposure, orientation, airflow, and placement of the rooms through these images. The brochure shows that the whole project area is precisely crafted to give better comfort to all the people. It will provide a whole way of living that combines convenience with luxury. The brochure PDF copy is available on the Prestige Spring Heights website, and if buyers wish to view it, they can download a PDF copy at any time.
| Enquiry |

