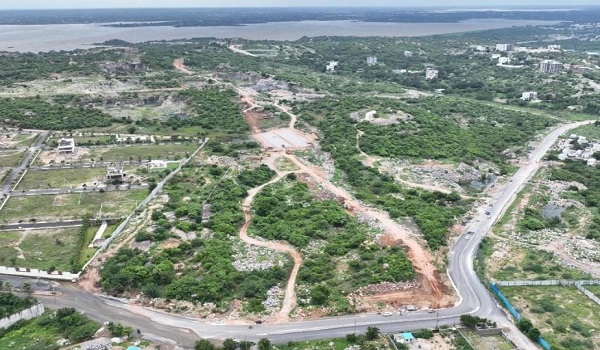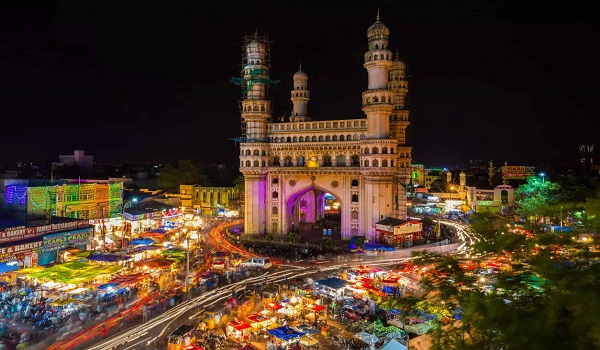Prestige Spring Heights Photos
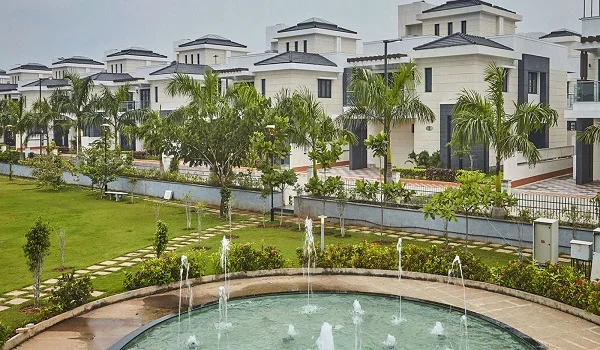
Prestige Spring Heights Photos showcase the beauty and luxury of this premium residential project. The images highlight the spacious 3 BHK and 4 BHK apartments, modern amenities, and beautifully landscaped open spaces spread across 10.6 acres. The project offers 4 high-rise towers, over 50 amenities, and a 1 lakh sq. ft. clubhouse. The photos also include master plans, floor plans, entry/exit views, and amenities, reflecting its blend of comfort and style.
- Location: Rajendra Nagar, Hyderabad
- Type: Residential Project
- Site area: 10.6 acres
- Total Units: 1556 units
- Unit Types: 3 & 4 BHK
- Towers and blocks: 4 towers, G+34 floors
- Size range: 1500 sq ft to 3000 sq ft
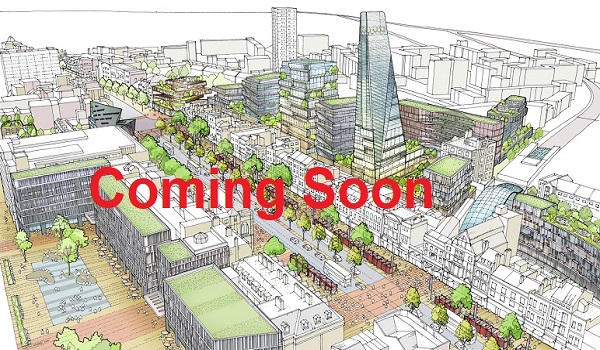
The Prestige Spring Heights, master plan photos, showcase the layout of the 10.6-acre development. The project includes 4 high-rise towers with 34 floors each, strategically positioned to maximize open space and greenery. Over 80% of the area is dedicated to landscaped gardens, open spaces, and pathways, ensuring a serene environment for residents. The photos also highlight the placement of amenities such as the clubhouse, swimming pool, sports courts, and walking trails.
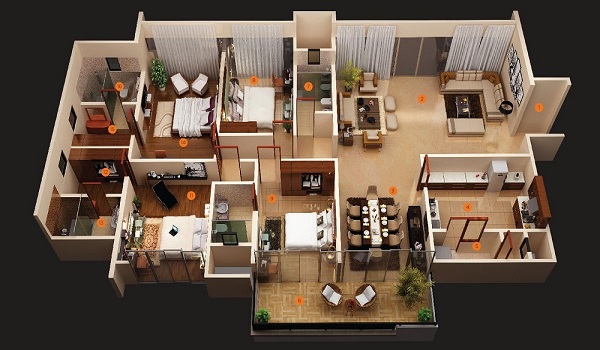
Prestige Spring Heights Floor Plan Photos offers images of spacious 3 & 4 BHK apartments ranging from 1500 sq. ft. to 3000 sq. ft. The photos provide a clear view of the layout of these units, showcasing the efficient use of space. Each apartment unit is designed to offer maximum natural light and ventilation, with large living rooms, modern kitchens, and well-planned bedrooms. The photos highlight the luxurious fittings, premium tiles, and overall thoughtful design that define these apartments.

The Prestige Spring Heights photos of amenities at Prestige Spring Heights highlight the project's dedication to providing a modern and active lifestyle. Some key features include:
- A 1 lakh sq. ft. clubhouse with a spacious area for recreational activities.
- Multiple swimming pools, including a separate one for children.
- Indoor amenities like a gym, spa, squash court, and yoga room.
- Outdoor sports courts for basketball, tennis, and badminton.
- Dedicated children’s play areas and open spaces for relaxation.
The photos also feature the high-end retail and luxury hotel proposed on adjacent plots (Plot 9 and Plot 10), adding to the convenience and lifestyle appeal of the project.

The photos of the entry gate and exit points are also offered on the websites and brochure. The wide and well-lit entrances are complemented by landscaped surroundings, giving a premium feel. The gated entry is equipped with modern security systems, including CCTV surveillance, ensuring safety for residents.
- Luxury Living: Prestige Spring Heights is designed by an internationally acclaimed architectural firm, blending style with functionality.
- High-rise Towers: The 4 towers offer scenic views of the city and surroundings.
- Convenient Location: Located near the Outer Ring Road and Metro Station, the project offers good connectivity.
- Modern Amenities: Over 50 amenities cater to every need, from fitness to entertainment.
Photos of Prestige Spring Heights provide a glimpse into this luxurious and well-planned residential project. Whether it’s the master plan, floor plans, or amenities, every element reflects the high standards of Prestige Group, making it a perfect choice for those seeking a premium lifestyle.
| Enquiry |
