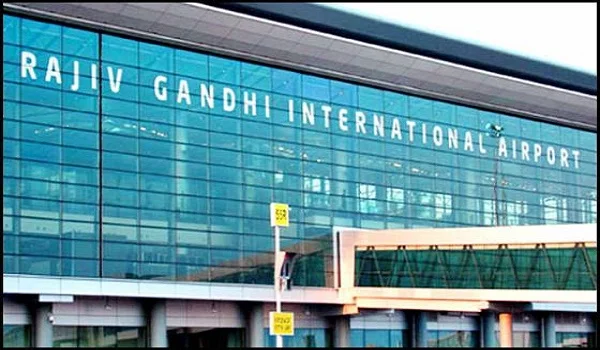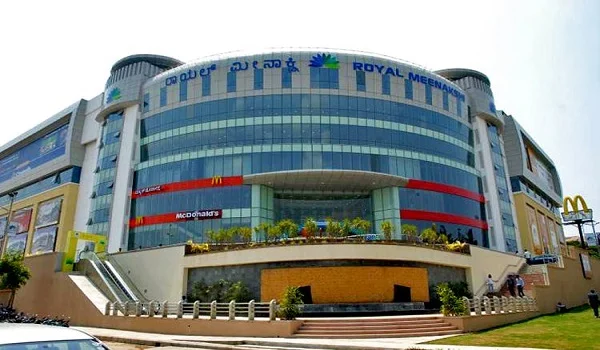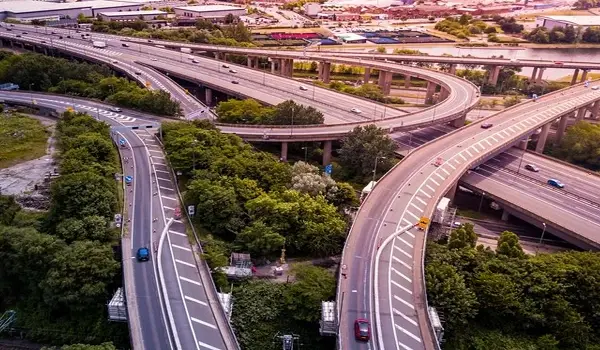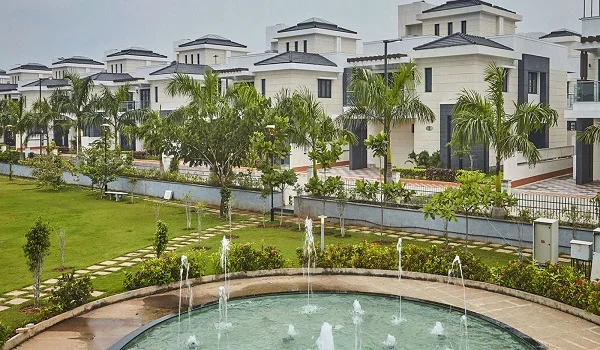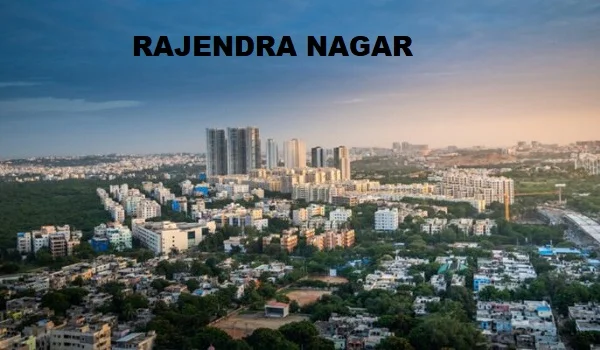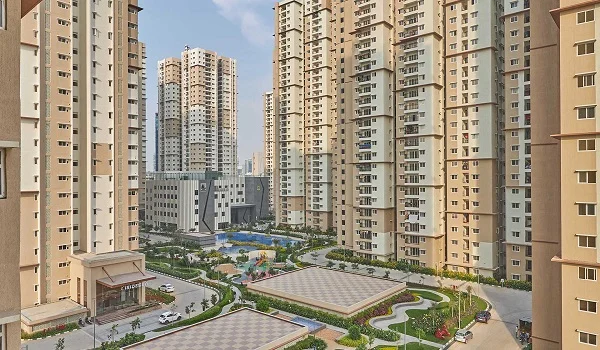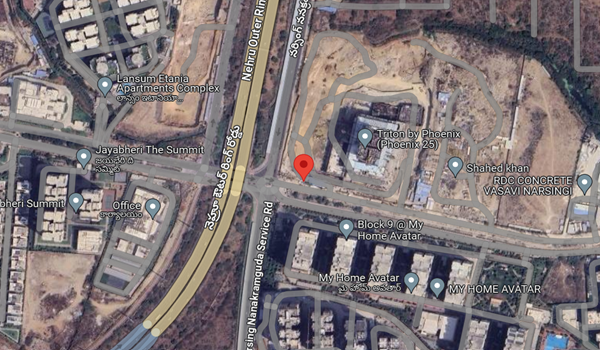Prestige Spring Heights 3 BHK Apartment Floor Plan
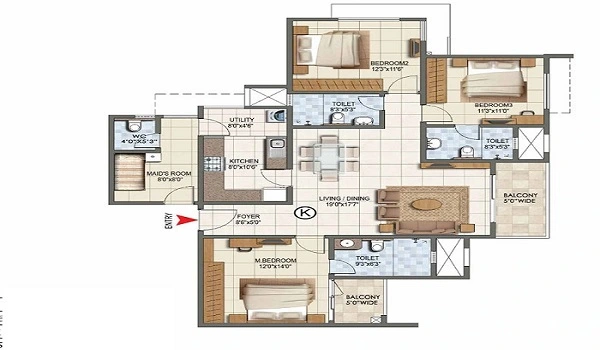
The 3 BHK floor plan at Prestige Spring Heights will feature three bedrooms, a kitchen with an adjoining utility room, two or three bathrooms, a living room, and two balconies. The floor layout has enough space for both joint and extended families. These flats are best for large households with many family members or for people who wish for a big living space.
3 BHK – 1576 sq. ft. to 2083 sq. ft.
Prestige Spring Heights 3bedroom floor plan will include:
- 2 bedrooms
- 1 kitchen with utility area
- 2 or 3 bathrooms
- 1 foyer
- 2 balconies
The project has 3 BHK flats of different sizes with 2 toilets and there are 3 toilets too, and buyers can select any layout they wish. The price range of 3BHK flats here starts from Rs. 1.35 Crores.

- Extra living spaces: Families with two or more kids and big families will have more room in a 3BHK apartment as there is an extra bedroom. This extra living area can be used as a guest room, a study space, or a working space.
- Best Investment: Buyers can at first invest in a big living space, and later, when their family grows, they will have enough space.
- Good returns: The 3BHK houses are a sound investment option. Investing in these 3BHK units will give good returns in the future, even after years of usage and a good resale value, as 3BHK homes are always in high demand in Hyderabad.
These spacious apartments are with enough storage areas and spacious areas best for individuals who desire a luxurious living area. All the 3BHK apartments are based in Vaastu and have a better view of the surrounding areas. There will be enough air movement through cross ventilation and enough natural light is there in each unit.
All the 3-bedroom apartment offers desirable privacy. Buying a 3 BHK flat in Prestige Spring Heights is the best option both for personal use and as an investment option because the project is from a reputed builder of top quality. The project is near big job hubs, colleges, schools, and malls, which makes it have good resale value even after years.
If buyers want to know how these 3BHK units will be built, they can take a look at the Prestige Spring Heights 3BHK model apartments that will be exhibited at the project site. The possession of these 3BHK units is from the end of 2028.
| Enquiry |
